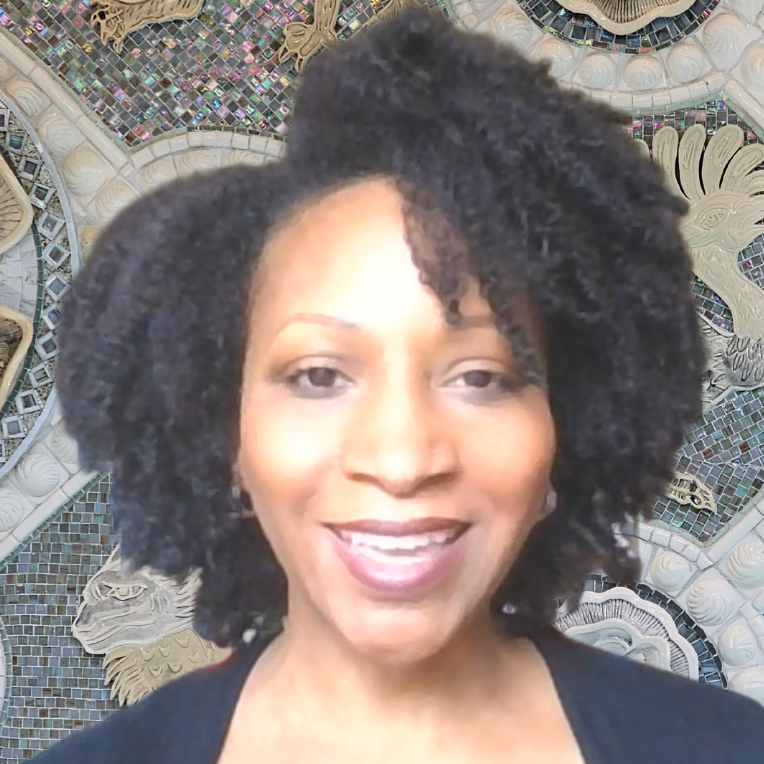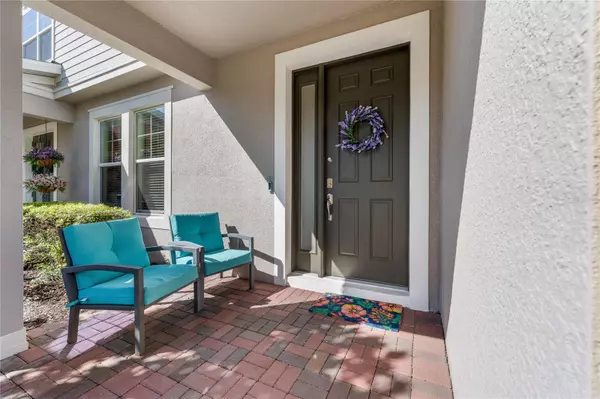
Bought with
3 Beds
3 Baths
1,860 SqFt
3 Beds
3 Baths
1,860 SqFt
Key Details
Property Type Townhouse
Sub Type Townhouse
Listing Status Active
Purchase Type For Sale
Square Footage 1,860 sqft
Price per Sqft $241
Subdivision Ravenna
MLS Listing ID O6354032
Bedrooms 3
Full Baths 2
Half Baths 1
HOA Fees $223/mo
HOA Y/N Yes
Annual Recurring Fee 2680.2
Year Built 2020
Annual Tax Amount $4,486
Lot Size 2,613 Sqft
Acres 0.06
Property Sub-Type Townhouse
Source Stellar MLS
Property Description
Step inside to an inviting open layout featuring a spacious family room and a contemporary kitchen with 42" cabinetry, quartz countertops, stainless steel appliances and a large island. The open space is ideal for entertaining or casual dining. The flexible front room can serve as a formal dining space or home office.
Upstairs, the primary suite features a walk-in closet and an elegant en-suite bath with dual sinks, quartz counters and a large, tiled shower. Two additional bedrooms and a full bath provide plenty of space for family or guests.
Enjoy thoughtful upgrades throughout, including energy-efficient lighting, modern fixtures and a smart home system with programmable door lock, thermostat and doorbell. A private paver courtyard with a covered walkway connects the home to the detached two-car garage, creating a serene space to relax or entertain.
Ravenna residents enjoy access to a resort-style pool and playground, all overlooking tranquil Sawgrass Lake. Located in the heart of Horizon West, this prime Winter Garden address is just minutes from Hamlin Town Center, Cinepolis Movie Theater, Orange County National Golf Center, Southern Hill Farms, top-rated schools, shopping, dining, and major highways.
Whether you're seeking a full-time residence, vacation home, or investment property, this move-in-ready townhome offers the perfect blend of luxury and location. Experience the best of Central Florida living, schedule your private showing today!
Location
State FL
County Orange
Community Ravenna
Area 34787 - Winter Garden/Oakland
Zoning P-D
Rooms
Other Rooms Den/Library/Office, Family Room
Interior
Interior Features Ceiling Fans(s), Eat-in Kitchen, High Ceilings, Kitchen/Family Room Combo, Open Floorplan, PrimaryBedroom Upstairs, Smart Home, Tray Ceiling(s), Walk-In Closet(s), Window Treatments
Heating Electric
Cooling Central Air
Flooring Carpet, Tile
Furnishings Negotiable
Fireplace false
Appliance Dishwasher, Disposal, Dryer, Electric Water Heater, Microwave, Range, Refrigerator, Washer
Laundry Inside, Laundry Closet, Upper Level
Exterior
Exterior Feature Rain Gutters, Sidewalk
Parking Features Alley Access
Garage Spaces 2.0
Community Features Community Mailbox, Playground, Pool, Sidewalks
Utilities Available Cable Available, Electricity Connected, Underground Utilities
Amenities Available Park, Playground, Pool, Recreation Facilities
Roof Type Shingle
Attached Garage false
Garage true
Private Pool No
Building
Lot Description Sidewalk, Paved
Entry Level Two
Foundation Slab
Lot Size Range 0 to less than 1/4
Builder Name Park Square Homes
Sewer Public Sewer
Water Public
Structure Type Stucco
New Construction false
Schools
Elementary Schools Summerlake Elementary
Middle Schools Hamlin Middle
High Schools Horizon High School
Others
Pets Allowed Breed Restrictions
HOA Fee Include Maintenance Structure,Maintenance Grounds,Other
Senior Community No
Ownership Fee Simple
Monthly Total Fees $223
Acceptable Financing Cash, Conventional, VA Loan
Membership Fee Required Required
Listing Terms Cash, Conventional, VA Loan
Special Listing Condition None
Virtual Tour https://www.propertypanorama.com/instaview/stellar/O6354032

GET MORE INFORMATION

Broker Associate | BA-3259946







