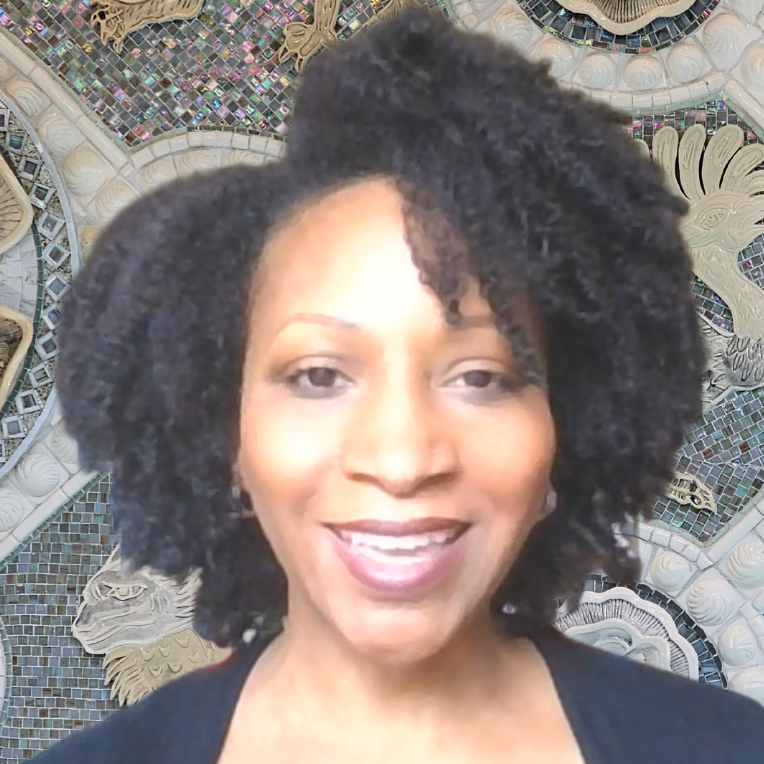
Bought with
4 Beds
2 Baths
2,199 SqFt
4 Beds
2 Baths
2,199 SqFt
Open House
Sat Oct 25, 11:00am - 2:00pm
Key Details
Property Type Single Family Home
Sub Type Single Family Residence
Listing Status Active
Purchase Type For Sale
Square Footage 2,199 sqft
Price per Sqft $325
Subdivision Sweetwater Oaks
MLS Listing ID O6354478
Bedrooms 4
Full Baths 2
HOA Fees $460/ann
HOA Y/N Yes
Annual Recurring Fee 460.0
Year Built 1972
Annual Tax Amount $2,559
Lot Size 0.340 Acres
Acres 0.34
Property Sub-Type Single Family Residence
Source Stellar MLS
Property Description
The kitchen is the heart of the home, showcasing a striking waterfall cooking island, ample cabinetry, and sleek countertops. A modern ceiling-mounted recessed range hood with smart remote control and a stackable smart oven and microwave combo with touch-screen settings add both convenience and sophistication. Every sink and faucet in the home is upgraded to smart digital faucets with temperature-sensitive controls.
The primary suite offers a spacious walk-in closet and a beautifully renovated en-suite bathroom with sliding glass shower doors. The guest bath includes a skylight for natural light, poured countertops, and direct access to the pool area — perfect for entertaining.
Outdoor living is just as impressive, with a screened-in back porch overlooking the pool, a laundry room with pool access and utility sink, and a side-entry garage with extended driveway providing plenty of parking. Additional features include mirrored sliding closet doors in every bedroom, as well a NEW 2025 HVAC & roof.
This home's location is truly unbeatable. Just minutes from Lake Brantley and around the corner from Wekiwa Springs State Park, residents can enjoy miles of trails, canoeing, kayaking, and endless outdoor adventures. Zoned for top-rated schools including Sabal Point Elementary, Rock Lake Middle, and Lyman High School, this property offers the perfect blend of style, comfort, and convenience in the heart of Longwood.
Location
State FL
County Seminole
Community Sweetwater Oaks
Area 32779 - Longwood/Wekiva Springs
Zoning R-1AAA
Interior
Interior Features Built-in Features, Eat-in Kitchen, Living Room/Dining Room Combo, Open Floorplan, Primary Bedroom Main Floor, Stone Counters, Thermostat, Walk-In Closet(s)
Heating Central, Electric
Cooling Central Air
Flooring Ceramic Tile, Luxury Vinyl
Fireplaces Type Living Room, Wood Burning
Fireplace true
Appliance Convection Oven, Dishwasher, Dryer, Microwave, Range, Refrigerator, Trash Compactor, Washer
Laundry Electric Dryer Hookup, Laundry Room, Washer Hookup
Exterior
Exterior Feature Garden, Lighting, Private Mailbox, Sidewalk, Sprinkler Metered
Parking Features Garage Faces Side
Garage Spaces 2.0
Pool In Ground
Utilities Available Cable Available, Electricity Available, Sewer Available, Water Available
Roof Type Shingle
Attached Garage true
Garage true
Private Pool Yes
Building
Story 1
Entry Level One
Foundation Slab
Lot Size Range 1/4 to less than 1/2
Sewer Public Sewer
Water Public
Structure Type Block
New Construction false
Others
Pets Allowed Breed Restrictions
Senior Community No
Ownership Fee Simple
Monthly Total Fees $38
Acceptable Financing Cash, Conventional, FHA, VA Loan
Membership Fee Required Required
Listing Terms Cash, Conventional, FHA, VA Loan
Special Listing Condition None
Virtual Tour https://www.zillow.com/view-imx/0df5d403-f907-4b04-9753-9dc688f897b1?initialViewType=pano

GET MORE INFORMATION

Broker Associate | BA-3259946







