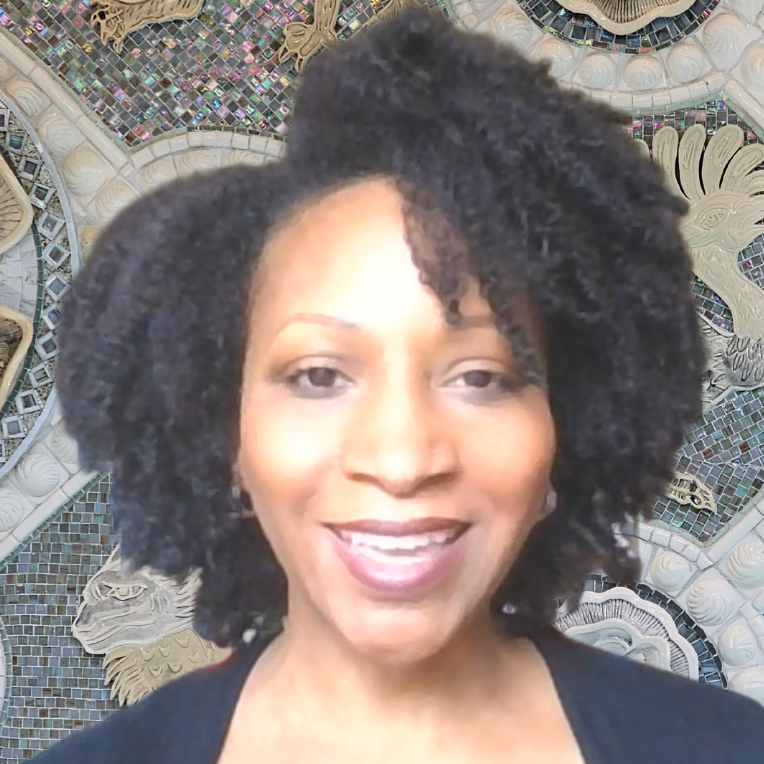
Bought with
3 Beds
2 Baths
1,513 SqFt
3 Beds
2 Baths
1,513 SqFt
Key Details
Property Type Single Family Home
Sub Type Single Family Residence
Listing Status Active
Purchase Type For Sale
Square Footage 1,513 sqft
Price per Sqft $363
Subdivision Ryan Court
MLS Listing ID O6355529
Bedrooms 3
Full Baths 2
HOA Y/N No
Year Built 1988
Annual Tax Amount $3,170
Lot Size 0.290 Acres
Acres 0.29
Property Sub-Type Single Family Residence
Source Stellar MLS
Property Description
Recent updates make this property move-in ready. The roof was replaced in 2021, followed by a new AC system in 2020, new windows in 2023, and a brand-new water heater in 2024. The kitchen showcases wood cabinets paired with elegant quartz countertops installed in 2025, complemented by stainless steel appliances.
The home's standout feature is the screened porch that runs the full length of the house, perfect for relaxing while overlooking the spacious backyard. This outdoor space offers plenty of room for entertaining, gardening, or simply enjoying Florida's beautiful weather.
Location is key with this property. Situated in the heart of Oakland, you'll be close to local favorites including a coffee shop, florist, and cafe. The popular West Orange Trail is just a short distance away, ideal for biking, walking, or jogging. Downtown Winter Garden is nearby, offering additional dining and entertainment options.
Daily conveniences are easily accessible with shopping centers and restaurants located throughout the area. This location provides the perfect blend of small-town charm and modern amenities.
Whether you're looking for your first home or your next home, this Oakland property offers comfortable living in a desirable neighborhood. The combination of recent improvements, outdoor living space, and prime location makes this house a great opportunity for your next chapter.
Location
State FL
County Orange
Community Ryan Court
Area 34760 - Oakland
Zoning R-1A
Interior
Interior Features Ceiling Fans(s), Open Floorplan, Solid Surface Counters, Solid Wood Cabinets, Stone Counters, Walk-In Closet(s), Window Treatments
Heating Central
Cooling Central Air
Flooring Ceramic Tile
Fireplaces Type Living Room, Wood Burning
Fireplace true
Appliance Dishwasher, Disposal, Microwave, Range, Refrigerator
Laundry Inside
Exterior
Exterior Feature Rain Gutters, Sliding Doors
Garage Spaces 2.0
Fence Vinyl
Utilities Available Cable Connected, Electricity Connected
Roof Type Shingle
Attached Garage true
Garage true
Private Pool No
Building
Story 1
Entry Level One
Foundation Slab
Lot Size Range 1/4 to less than 1/2
Sewer Septic Tank
Water Public
Structure Type Block,Stucco
New Construction false
Others
Pets Allowed Yes
Senior Community No
Ownership Fee Simple
Acceptable Financing Cash, Conventional, FHA, VA Loan
Listing Terms Cash, Conventional, FHA, VA Loan
Special Listing Condition None
Virtual Tour https://www.propertypanorama.com/instaview/stellar/O6355529

GET MORE INFORMATION

Broker Associate | BA-3259946







