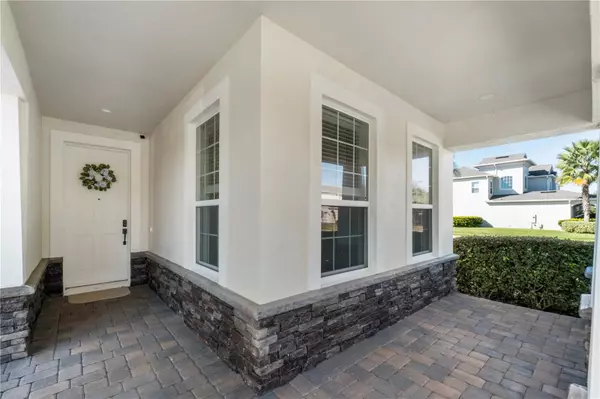
Bought with
4 Beds
3 Baths
2,490 SqFt
4 Beds
3 Baths
2,490 SqFt
Key Details
Property Type Single Family Home
Sub Type Single Family Residence
Listing Status Active
Purchase Type For Sale
Square Footage 2,490 sqft
Price per Sqft $279
Subdivision West Lake Hancock Estates
MLS Listing ID O6354129
Bedrooms 4
Full Baths 2
Half Baths 1
Construction Status Completed
HOA Fees $213/mo
HOA Y/N Yes
Annual Recurring Fee 2562.0
Year Built 2018
Annual Tax Amount $9,328
Lot Size 6,098 Sqft
Acres 0.14
Property Sub-Type Single Family Residence
Source Stellar MLS
Property Description
Step into your private backyard paradise, where you'll find a pristine garden and a charming playground, along with a view that feels like an escape into an enchanted world. The fully equipped summer kitchen and screened-in patio make it ideal for entertaining or simply relaxing and enjoying Florida's wonderful weather.
As a resident of this highly desirable community, you'll have access to one of the best clubhouses in the area, plus a lakeside marina. Enjoy top-notch amenities, including a resort-style swimming pool with lounging areas, a state-of-the-art fitness center, walking and biking trails surrounded by lush greenery, playgrounds, and recreational areas for the whole family.
The garage features a new epoxy floor and freshly painted walls, offering a clean, modern look.
Prime location in the vibrant Hamlin commercial district and just steps from a highly rated elementary school (9/10 on GreatSchools). Located in a well-established community near Disney, shops, restaurants, and Orlando's top attractions, this home offers the perfect balance of convenience and tranquility.
Don't miss this opportunity!
Location
State FL
County Orange
Community West Lake Hancock Estates
Area 34787 - Winter Garden/Oakland
Zoning P-D
Rooms
Other Rooms Bonus Room, Den/Library/Office, Storage Rooms
Interior
Interior Features Ceiling Fans(s), Eat-in Kitchen, High Ceilings, Kitchen/Family Room Combo, Living Room/Dining Room Combo, Open Floorplan, PrimaryBedroom Upstairs, Solid Surface Counters, Stone Counters, Thermostat, Tray Ceiling(s), Walk-In Closet(s)
Heating Electric, Natural Gas
Cooling Central Air
Flooring Laminate, Luxury Vinyl, Vinyl
Furnishings Unfurnished
Fireplace false
Appliance Dishwasher, Electric Water Heater, Gas Water Heater, Microwave, Range, Refrigerator
Laundry Electric Dryer Hookup, Gas Dryer Hookup, Inside, Laundry Room, Washer Hookup
Exterior
Exterior Feature Courtyard, Lighting, Outdoor Grill, Rain Gutters, Sidewalk, Sliding Doors
Parking Features Driveway
Garage Spaces 2.0
Fence Other
Community Features Clubhouse, Community Mailbox, Deed Restrictions, Fitness Center, Golf Carts OK, Irrigation-Reclaimed Water, Park, Playground, Pool, Sidewalks, Wheelchair Access
Utilities Available BB/HS Internet Available, Electricity Available, Electricity Connected, Fiber Optics, Natural Gas Available, Natural Gas Connected, Water Available
Amenities Available Clubhouse, Fitness Center, Gated, Other, Playground, Pool, Recreation Facilities, Wheelchair Access
Water Access Yes
Water Access Desc Lake
Roof Type Shingle
Porch Covered, Rear Porch
Attached Garage true
Garage true
Private Pool No
Building
Lot Description Corner Lot, Landscaped, Private, Sidewalk, Paved
Story 2
Entry Level Two
Foundation Slab
Lot Size Range 0 to less than 1/4
Sewer Private Sewer
Water Public
Structure Type Block
New Construction false
Construction Status Completed
Schools
Elementary Schools Independence Elementary
Middle Schools Bridgewater Middle
High Schools Horizon High School
Others
Pets Allowed Cats OK, Dogs OK, Yes
HOA Fee Include Pool,Maintenance Grounds,Recreational Facilities
Senior Community No
Ownership Fee Simple
Monthly Total Fees $213
Acceptable Financing Cash, Conventional, Other
Membership Fee Required Required
Listing Terms Cash, Conventional, Other
Num of Pet 2
Special Listing Condition None
Virtual Tour https://www.propertypanorama.com/instaview/stellar/O6354129

GET MORE INFORMATION

Broker Associate | BA-3259946







