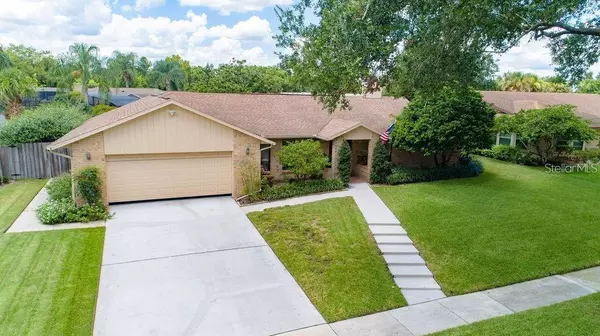$467,500
$470,000
0.5%For more information regarding the value of a property, please contact us for a free consultation.
3 Beds
2 Baths
2,309 SqFt
SOLD DATE : 12/29/2022
Key Details
Sold Price $467,500
Property Type Single Family Home
Sub Type Single Family Residence
Listing Status Sold
Purchase Type For Sale
Square Footage 2,309 sqft
Price per Sqft $202
Subdivision Lake Irma Estates
MLS Listing ID O6066851
Sold Date 12/29/22
Bedrooms 3
Full Baths 2
HOA Fees $22/ann
HOA Y/N Yes
Originating Board Stellar MLS
Year Built 1980
Annual Tax Amount $3,780
Lot Size 0.270 Acres
Acres 0.27
Property Description
GREAT LOCATION, GREAT NEIGHBORHOOD, NEW ROOF 12/2019, ENERGY EFFICIENT SOLAR PANELS CONVEY and Substantially reduce those power bills! This lovely 3 Bedroom, 2 bath POOL HOME has a split floorplan. There is also an ADDITIONAL ROOM off the master bedroom that can be used as a HOME OFFICE/DEN/NURSERY. As you enter the home you will notice the large family room with a beautiful brick Fireplace and Vaulted cypress ceiling. The dining room is to the left and leads into a spacious EAT IN KITCHEN. An ENCLOSED PORCH overlooks a large 35 X 17 SALT WATER POOL and a beautifully landscaped, NEW VINYL FENCED backyard area that is perfect for entertaining guests. Minutes to UCF, Siemens, Lockheed, Waterford Lakes Town Center shopping, dining, and access to All Orlando has to offer via Hwys 417 and 408. Zoned for sought after Winter Park Schools! Welcome Home!
Location
State FL
County Orange
Community Lake Irma Estates
Zoning R-1AA
Rooms
Other Rooms Den/Library/Office, Family Room
Interior
Interior Features Ceiling Fans(s), Eat-in Kitchen, L Dining, Living Room/Dining Room Combo, Master Bedroom Main Floor, Thermostat, Vaulted Ceiling(s)
Heating Central, Solar
Cooling Central Air
Flooring Carpet, Tile
Fireplace true
Appliance Dishwasher, Disposal, Dryer, Microwave, Range, Refrigerator, Washer
Exterior
Exterior Feature Fence, Irrigation System, Rain Gutters, Sidewalk
Parking Features Driveway, Garage Door Opener
Garage Spaces 2.0
Fence Vinyl
Pool Gunite, In Ground
Community Features Sidewalks
Utilities Available Electricity Connected, Public, Sewer Connected, Solar
Roof Type Shingle
Porch Enclosed, Rear Porch
Attached Garage true
Garage true
Private Pool Yes
Building
Lot Description In County, Sidewalk, Paved
Entry Level One
Foundation Slab
Lot Size Range 1/4 to less than 1/2
Sewer Public Sewer
Water Public
Architectural Style Traditional
Structure Type Block, Brick, Stucco
New Construction false
Schools
Elementary Schools Aloma Elem
Middle Schools Glenridge Middle
High Schools Winter Park High
Others
Pets Allowed Yes
HOA Fee Include Common Area Taxes, Maintenance Grounds
Senior Community No
Ownership Fee Simple
Monthly Total Fees $22
Acceptable Financing Cash, Conventional, FHA
Membership Fee Required Required
Listing Terms Cash, Conventional, FHA
Special Listing Condition None
Read Less Info
Want to know what your home might be worth? Contact us for a FREE valuation!

Our team is ready to help you sell your home for the highest possible price ASAP

© 2025 My Florida Regional MLS DBA Stellar MLS. All Rights Reserved.
Bought with STOCKWORTH REALTY GROUP
GET MORE INFORMATION
Broker Associate | BA-BA-3259946







