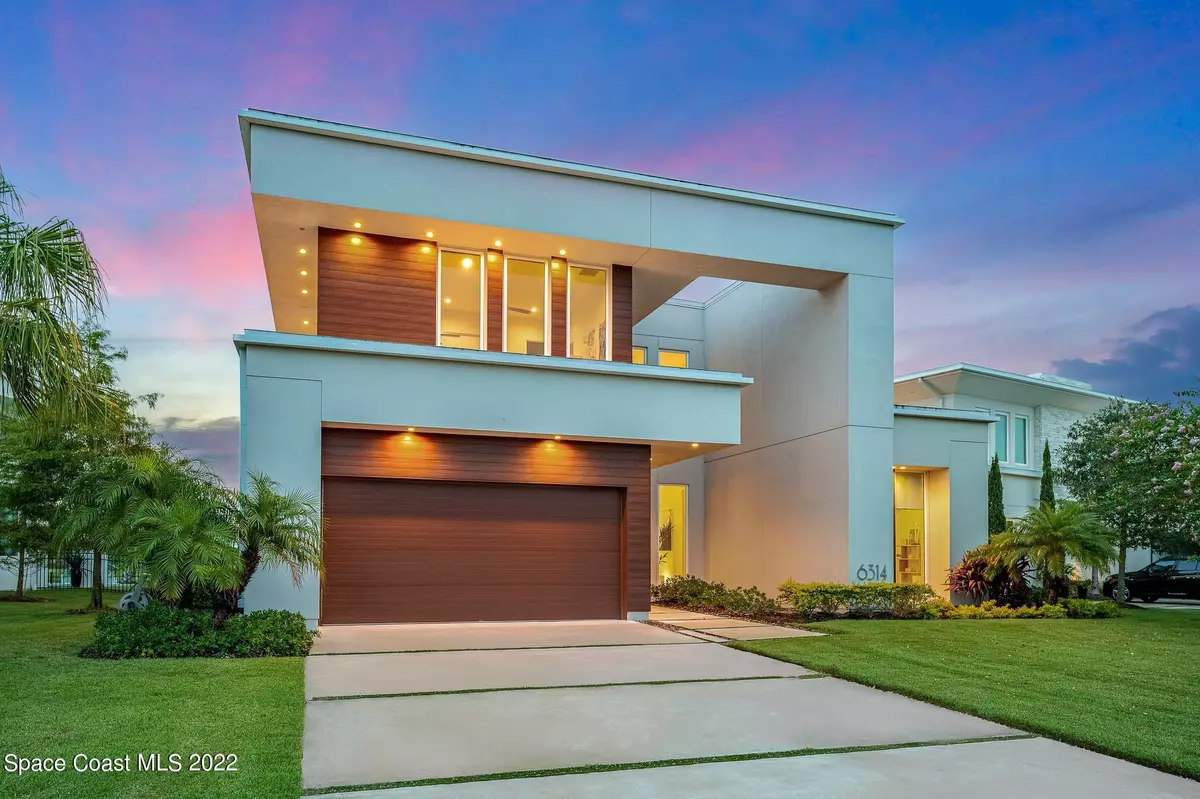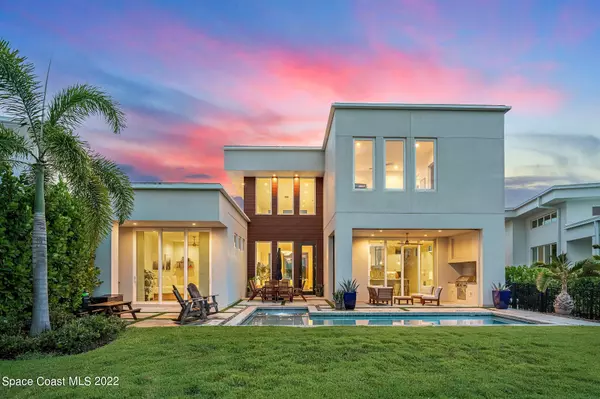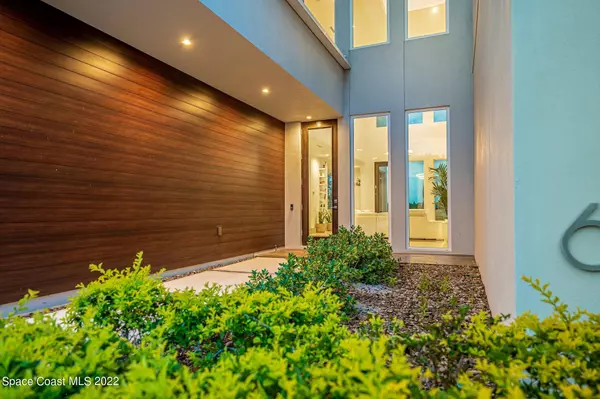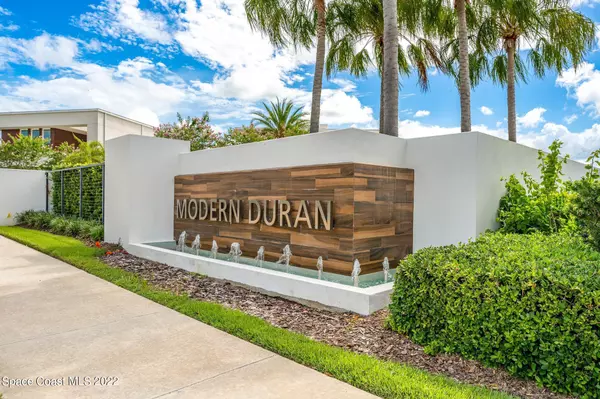$1,400,000
$1,495,000
6.4%For more information regarding the value of a property, please contact us for a free consultation.
5 Beds
4 Baths
3,478 SqFt
SOLD DATE : 10/17/2022
Key Details
Sold Price $1,400,000
Property Type Single Family Home
Sub Type Single Family Residence
Listing Status Sold
Purchase Type For Sale
Square Footage 3,478 sqft
Price per Sqft $402
Subdivision Modern Duran
MLS Listing ID 941541
Sold Date 10/17/22
Bedrooms 5
Full Baths 4
HOA Fees $500/qua
HOA Y/N Yes
Total Fin. Sqft 3478
Originating Board Space Coast MLS (Space Coast Association of REALTORS®)
Year Built 2018
Annual Tax Amount $12,278
Tax Year 2020
Lot Size 10,890 Sqft
Acres 0.25
Property Description
Viera's only Modern luxury community, Modern Duran, is a privately gated neighborhood featuring 19 homesites that overlook the Duran golf course. This sleek and stylish Equinox Model is the epitome of modern luxury. The best of everything, award-winning architecture, meticulously crafted w/ attention to detail from top to bottom and built like a fortress. 6'' poured concrete walls, commercial grade roofing system, and impact windows and doors. This former model home sits on one of two premier lots with beautiful golf course and water views. Perfect for the unique home buyer who appreciates contemporary design, open spaces, and state-of-the-art living efficiencies managed by smart devices. Enjoy the customized pool & spa and a maintenance-free lifestyle. The kitchen interior includes Europe Europe
Location
State FL
County Brevard
Area 217 - Viera West Of I 95
Direction Judge Fran Jameson Dr. west to Modern Duran Dr. 2nd home on the right
Interior
Interior Features Breakfast Nook, Ceiling Fan(s), Guest Suite, His and Hers Closets, Jack and Jill Bath, Kitchen Island, Open Floorplan, Pantry, Primary Bathroom - Tub with Shower, Primary Bathroom -Tub with Separate Shower, Primary Downstairs, Split Bedrooms, Vaulted Ceiling(s), Walk-In Closet(s)
Heating Central, Electric
Cooling Central Air, Electric
Flooring Laminate, Tile, Wood
Appliance Dishwasher, Disposal, Double Oven, Dryer, Gas Range, Gas Water Heater, Microwave, Refrigerator, Tankless Water Heater, Washer
Exterior
Exterior Feature ExteriorFeatures
Parking Features Attached, Garage Door Opener
Garage Spaces 2.0
Fence Fenced, Wrought Iron
Pool Gas Heat, Private, Salt Water
Utilities Available Cable Available, Natural Gas Connected
Amenities Available Maintenance Grounds, Management - Full Time, Management - Off Site
View Golf Course, Lake, Pond, Pool, Water
Roof Type Membrane
Street Surface Asphalt
Porch Porch
Garage Yes
Building
Lot Description Dead End Street, On Golf Course
Faces East
Sewer Public Sewer
Water Public
Level or Stories Two
New Construction No
Schools
Elementary Schools Viera
High Schools Viera
Others
Pets Allowed Yes
HOA Name Fairway Management
HOA Fee Include Security
Senior Community No
Tax ID 26-36-05-Wk-0000a.0-0002.00
Security Features Security Gate
Acceptable Financing Cash, Conventional
Listing Terms Cash, Conventional
Special Listing Condition Standard
Read Less Info
Want to know what your home might be worth? Contact us for a FREE valuation!

Our team is ready to help you sell your home for the highest possible price ASAP

Bought with Non-MLS or Out of Area
GET MORE INFORMATION
Broker Associate | BA-BA-3259946







