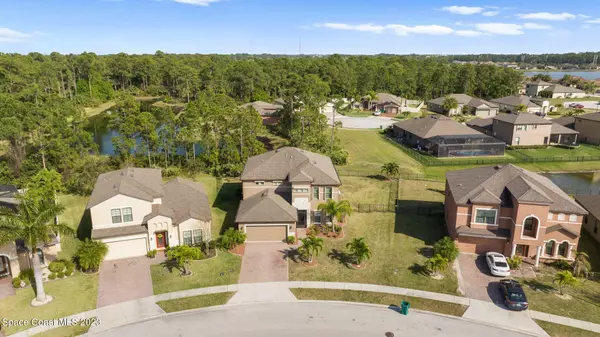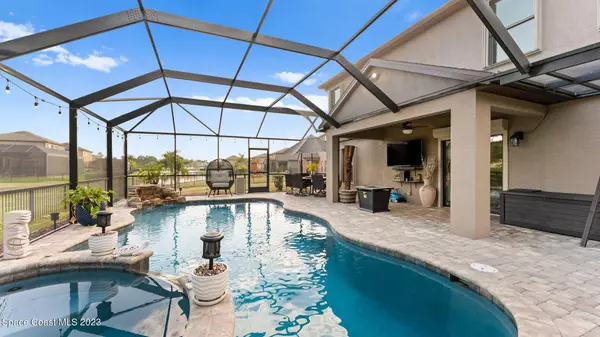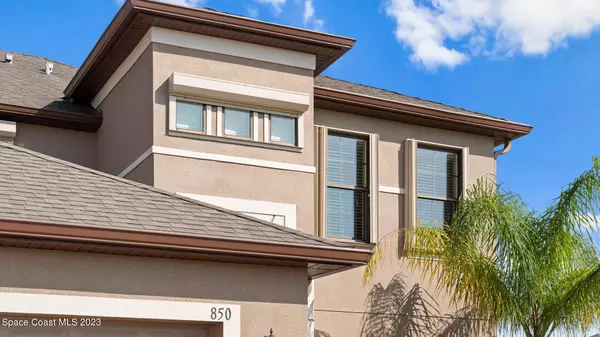$650,000
$660,000
1.5%For more information regarding the value of a property, please contact us for a free consultation.
5 Beds
3 Baths
3,078 SqFt
SOLD DATE : 05/15/2023
Key Details
Sold Price $650,000
Property Type Single Family Home
Sub Type Single Family Residence
Listing Status Sold
Purchase Type For Sale
Square Footage 3,078 sqft
Price per Sqft $211
Subdivision Sawgrass Lakes The Preserve
MLS Listing ID 959156
Sold Date 05/15/23
Bedrooms 5
Full Baths 3
HOA Fees $49/qua
HOA Y/N Yes
Total Fin. Sqft 3078
Originating Board Space Coast MLS (Space Coast Association of REALTORS®)
Year Built 2015
Annual Tax Amount $4,153
Tax Year 2022
Lot Size 10,019 Sqft
Acres 0.23
Property Description
Don't miss this stunning, hard-to-find, 5-bedrooms, 3 bath, heated, salt-water sparkling pool home. Your peaceful oasis awaits as you enjoy your spa day, with the sound of waterfalls looking at not one but two dwelling views of community lakes. This home sits on one of only a few large lots in the Sawgrass Lakes Preserve gated community. The two-story floor plan has an open concept from the family room to the kitchen area where you will find lots of cabinetries perfect for storage, large granite countertops, and an updated walk-in pantry. Enjoy your breakfast with a view! First floor offers one full bedroom and bathroom perfect for guests or to make an in-law suite. The home comes with accordion and roll-down hurricane shutters for easy preparation. This beautiful home is ready for you!!
Location
State FL
County Brevard
Area 331 - West Melbourne
Direction Going South on Minton Rd. Turn right onto Norfolk parkway, North (RIGHT) on Shallow Creek Blvd, to Fiddleleaf (second entrance)-once through gate make a right at a stop and house will be on your right
Interior
Interior Features Ceiling Fan(s), Pantry, Primary Bathroom - Tub with Shower, Primary Bathroom -Tub with Separate Shower, Split Bedrooms, Walk-In Closet(s)
Heating Electric
Cooling Central Air, Electric
Flooring Carpet, Tile
Furnishings Unfurnished
Appliance Dishwasher, Disposal, Electric Range, Electric Water Heater, Microwave, Refrigerator
Laundry Electric Dryer Hookup, Gas Dryer Hookup, Washer Hookup
Exterior
Exterior Feature Storm Shutters
Parking Features Attached, Garage Door Opener
Garage Spaces 2.0
Fence Fenced, Wrought Iron
Pool Community, Electric Heat, Private, Salt Water
Amenities Available Clubhouse, Fitness Center, Jogging Path, Management - Off Site, Management- On Site, Playground, Tennis Court(s), Other
View Lake, Pond, Pool, Water, Protected Preserve
Roof Type Shingle
Street Surface Asphalt
Porch Patio, Porch, Screened
Garage Yes
Building
Lot Description Sprinklers In Front, Sprinklers In Rear
Faces West
Sewer Public Sewer
Water Public, Well
Level or Stories Two
New Construction No
Schools
Elementary Schools Meadowlane
High Schools Melbourne
Others
HOA Name towersgrouptowersmgmt.com
Senior Community No
Tax ID 28-36-14-Wc-00000.0-0215.00
Security Features Security Gate,Security System Owned
Acceptable Financing Cash, Conventional, FHA, VA Loan
Listing Terms Cash, Conventional, FHA, VA Loan
Special Listing Condition Standard
Read Less Info
Want to know what your home might be worth? Contact us for a FREE valuation!

Our team is ready to help you sell your home for the highest possible price ASAP

Bought with Blue Marlin Real Estate
GET MORE INFORMATION
Broker Associate | BA-BA-3259946







