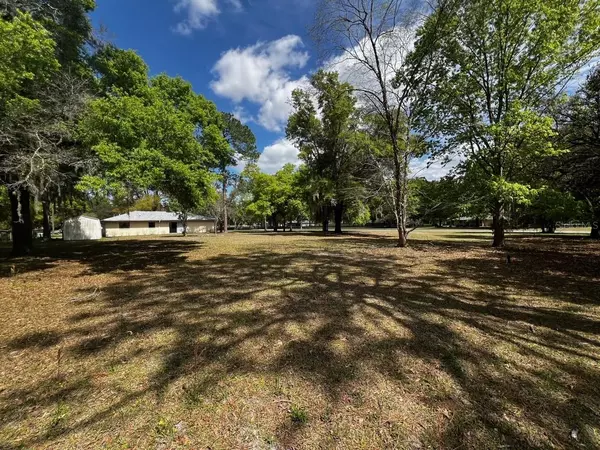$339,000
$339,000
For more information regarding the value of a property, please contact us for a free consultation.
3 Beds
2 Baths
1,362 SqFt
SOLD DATE : 04/05/2024
Key Details
Sold Price $339,000
Property Type Single Family Home
Sub Type Single Family Residence
Listing Status Sold
Purchase Type For Sale
Square Footage 1,362 sqft
Price per Sqft $248
Subdivision Meadow Wood Farms
MLS Listing ID OM674508
Sold Date 04/05/24
Bedrooms 3
Full Baths 2
Construction Status Other Contract Contingencies
HOA Fees $7/ann
HOA Y/N Yes
Originating Board Stellar MLS
Year Built 1988
Annual Tax Amount $1,131
Lot Size 1.300 Acres
Acres 1.3
Lot Dimensions 200x275
Property Description
Welcome to Meadow Wood Farms, a highly sought-after equestrian community in Ocala, just 5 miles from the prestigious World Equestrian Center. This charming home, nestled on a 1.3-acre corner lot, features 3 bedrooms, 2 baths, 2-car garage, split bedroom plan, large living room open to the kitchen. Recent updates include a new roof in 2020, new water pipes 2021, new electric panel & surge protector 2024. Meadow Wood Farms isn't just a haven for horse lovers; it's a paradise for outdoor enthusiasts of all kinds. Whether you prefer leisurely walks, bike riding, or simply relishing the serenity of nature from your porch, this community has something for everyone, including a park for community gatherings & special events. Meadow Wood Farms Community Information. www.meadowwoodfarmsocala.com
Location
State FL
County Marion
Community Meadow Wood Farms
Zoning A1
Interior
Interior Features Ceiling Fans(s), Open Floorplan, Split Bedroom, Window Treatments
Heating Central, Electric, Wall Furnance
Cooling Central Air
Flooring Carpet, Vinyl
Furnishings Unfurnished
Fireplace false
Appliance Dishwasher, Dryer, Electric Water Heater, Microwave, Range, Refrigerator, Washer
Laundry In Garage
Exterior
Exterior Feature Lighting, Rain Gutters
Parking Features Driveway
Garage Spaces 2.0
Community Features Deed Restrictions, Golf Carts OK, Horses Allowed, Park, Playground
Utilities Available BB/HS Internet Available, Cable Available, Electricity Connected
Amenities Available Park
Roof Type Shingle
Porch Covered, Front Porch
Attached Garage true
Garage true
Private Pool No
Building
Lot Description Cleared, Corner Lot, Paved
Entry Level One
Foundation Slab
Lot Size Range 1 to less than 2
Sewer Septic Tank
Water Well
Architectural Style Contemporary
Structure Type Block,Stucco
New Construction false
Construction Status Other Contract Contingencies
Schools
Elementary Schools Romeo Elementary School
Middle Schools Dunnellon Middle School
High Schools West Port High School
Others
Pets Allowed Yes
Senior Community No
Ownership Fee Simple
Monthly Total Fees $7
Acceptable Financing Cash, Conventional, FHA, USDA Loan, VA Loan
Membership Fee Required Optional
Listing Terms Cash, Conventional, FHA, USDA Loan, VA Loan
Special Listing Condition None
Read Less Info
Want to know what your home might be worth? Contact us for a FREE valuation!

Our team is ready to help you sell your home for the highest possible price ASAP

© 2025 My Florida Regional MLS DBA Stellar MLS. All Rights Reserved.
Bought with STELLAR NON-MEMBER OFFICE
GET MORE INFORMATION
Broker Associate | BA-BA-3259946







