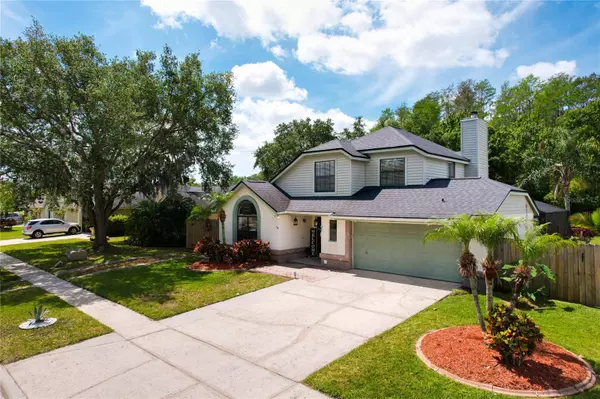$429,900
$429,900
For more information regarding the value of a property, please contact us for a free consultation.
3 Beds
3 Baths
1,662 SqFt
SOLD DATE : 05/29/2024
Key Details
Sold Price $429,900
Property Type Single Family Home
Sub Type Single Family Residence
Listing Status Sold
Purchase Type For Sale
Square Footage 1,662 sqft
Price per Sqft $258
Subdivision Chickasaw Oaks Ph 5 Ut 1
MLS Listing ID O6193135
Sold Date 05/29/24
Bedrooms 3
Full Baths 2
Half Baths 1
Construction Status Appraisal,Inspections
HOA Fees $18/ann
HOA Y/N Yes
Originating Board Stellar MLS
Year Built 1988
Lot Size 7,405 Sqft
Acres 0.17
Property Description
BACKUP OFFERS WELCOME! Enjoy the finest in Florida living at this 3 bedroom, 2 and 1/2 bathroom home in Orlando! The ENORMOUS screened pool and expansive deck were designed with entertaining in mind. Outdoor seating abounds with a tree-shaded deck for summer fun and an open firepit area for cooler Florida evenings. A quiet conservation area serves as the backdrop for luscious landscaping, privacy and serenity. Inside, warm inviting hues color the open living and dining areas, the cheerful kitchen and the cozy family room. Upstairs the primary suite and guest bedrooms are private and versatile. Located in the Chickasaw Oaks subdivision this home is close to EVERYTHING including shopping, dining and major roadways. Schedule your tour of this Florida oasis today and explore the possibilities.
Location
State FL
County Orange
Community Chickasaw Oaks Ph 5 Ut 1
Zoning R-1A
Rooms
Other Rooms Family Room
Interior
Interior Features Ceiling Fans(s), Eat-in Kitchen, Open Floorplan, PrimaryBedroom Upstairs, Solid Surface Counters, Stone Counters, Thermostat, Window Treatments
Heating Central, Electric
Cooling Central Air
Flooring Ceramic Tile, Laminate, Tile
Fireplaces Type Living Room
Furnishings Unfurnished
Fireplace true
Appliance Disposal, Electric Water Heater, Microwave, Range, Refrigerator
Laundry In Garage, Washer Hookup
Exterior
Exterior Feature French Doors, Sidewalk
Garage Driveway
Garage Spaces 2.0
Fence Chain Link, Fenced, Wood
Pool Gunite, In Ground, Screen Enclosure
Utilities Available Cable Available, Electricity Available, Phone Available, Sewer Available, Water Available
Waterfront false
View Pool, Trees/Woods
Roof Type Shingle
Porch Covered, Deck, Patio, Rear Porch, Screened
Attached Garage true
Garage true
Private Pool Yes
Building
Entry Level Two
Foundation Slab
Lot Size Range 0 to less than 1/4
Sewer Public Sewer
Water Public
Structure Type Block,Concrete,Stucco,Vinyl Siding,Wood Frame
New Construction false
Construction Status Appraisal,Inspections
Schools
Elementary Schools Hidden Oaks Elem
Middle Schools Odyssey Middle
High Schools Colonial High
Others
Pets Allowed Yes
Senior Community No
Ownership Fee Simple
Monthly Total Fees $18
Acceptable Financing Cash, Conventional, FHA, VA Loan
Membership Fee Required Required
Listing Terms Cash, Conventional, FHA, VA Loan
Special Listing Condition None
Read Less Info
Want to know what your home might be worth? Contact us for a FREE valuation!

Our team is ready to help you sell your home for the highest possible price ASAP

© 2024 My Florida Regional MLS DBA Stellar MLS. All Rights Reserved.
Bought with REAL BROKER, LLC
GET MORE INFORMATION

Broker Associate | BA-BA-3259946







