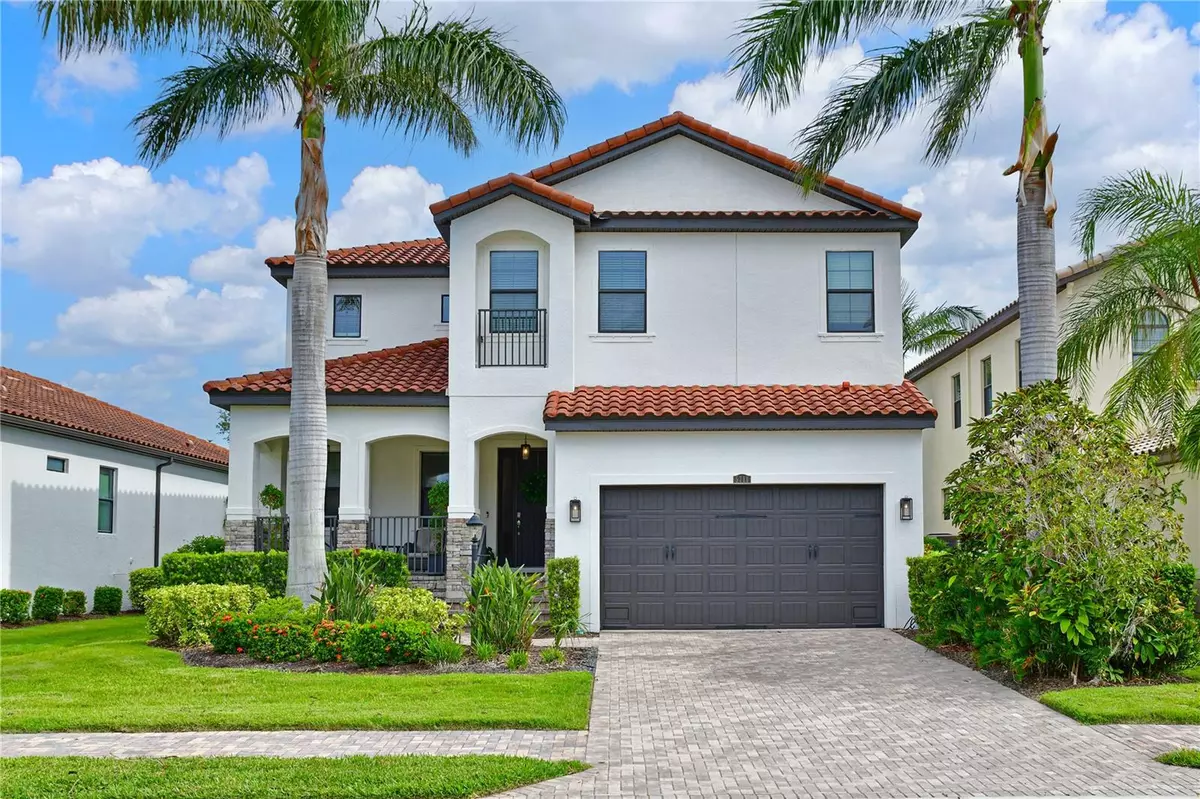$985,000
$995,000
1.0%For more information regarding the value of a property, please contact us for a free consultation.
5 Beds
5 Baths
3,560 SqFt
SOLD DATE : 07/01/2024
Key Details
Sold Price $985,000
Property Type Single Family Home
Sub Type Single Family Residence
Listing Status Sold
Purchase Type For Sale
Square Footage 3,560 sqft
Price per Sqft $276
Subdivision Legends Bay
MLS Listing ID A4582578
Sold Date 07/01/24
Bedrooms 5
Full Baths 4
Half Baths 1
Construction Status Inspections
HOA Fees $350/qua
HOA Y/N Yes
Originating Board Stellar MLS
Year Built 2014
Annual Tax Amount $11,981
Lot Size 7,405 Sqft
Acres 0.17
Property Description
THIS HOME IS BACK ON THE MARKET AND WITH NEW PRICING! DESIRABLE LOCATION! Located in the gated community of Legends Bay, this exceptional 5 bedroom, 4 1/2 bath floorplan impresses you with a welcoming large paver front porch seating area. Enter into the impressive 2 story foyer with high ceilings and crown molding flowing into large great room with sliding doors leading to huge paved lanai with pool. A decorator bowl fountain lends a calming sound while relaxing either in the sun or under the covered lanai area. A pulldown sunshade and ceiling fan completes this outdoor oasis providing shade on sunny days. The rear yard is fenced and offers added landscaping and an enclosed area for your fur baby. A chef's kitchen offers granite countertops, decorative glass backsplash, tons of cabinetry for storage, a center island, large counter prep area with desk and an eat-in cafe area for informal meals. Kitchen has large walk-in pantry and a second closet pantry. Stainless steel appliances include 2 door refrigerator, built- in microwave and wall oven, stainless cooktop and wood range hood. A den/office space with marble tile flooring sits at the front of the home and can be closed off with French doors for privacy. The formal dining area has plenty of space to enjoy meals and conversation with family and friends and can easily seat 8. A first floor bedroom with wood plank tile, walk-in closet and ensuite bath with walk-in shower is a perfect private space for guests. There is a conveniently located powder room, as well as laundry room with wood cabinetry, washer and dryer, rough in for laundry sink and entry to 2 car garage with epoxy finish floor.
Continue up the wooden staircase with carpet runner leading to a bonus room featuring built-in wall shelving. This large room is perfect for entertaining or just gathering with family. A large storage closet holds those extra games or personal belongings. At day's end, find solitude in the huge, light filled primary suite boasting tray ceiling with crown molding, dual walk-in closets, ensuite bath with large walk-in shower, dual vanities, corner soaking tub, separate toilet room and linen closet. On this second floor, find three additional bedrooms; including a one with ensuite bathroom with tub/shower and walk-in closet. A large, shared hall bathroom has tub and shower.
This home includes Ring doorbell and alarm system. Exterior painted 2022 and updated exterior lighting installed as well. Legends Bay HOA includes contracted lawn care, irrigation, clubhouse and pool, cable, internet and an observation boardwalk overlooking Sarasota Bay.
Legends Bay is a gated community located along Sarasota Bay and is just 6 miles from the Gulf of Mexico's white sand beaches of Anna Maria Island, Bradenton Beach and Longboat Key. In close proximity is World Class IMG Academies and Golf Course. Sarasota International Airport is a short ten minute drive. This area offers quick access to local restaurants and fine dining, cultural events and world class entertainment venues in both Bradenton and Sarasota. Bond portion of the CDD has been paid off ;a huge annual savings. This home has never been a rental.
Location
State FL
County Manatee
Community Legends Bay
Zoning PDR/CH
Rooms
Other Rooms Bonus Room, Den/Library/Office, Formal Dining Room Separate, Great Room, Inside Utility
Interior
Interior Features Ceiling Fans(s), Crown Molding, Eat-in Kitchen, High Ceilings, In Wall Pest System, Kitchen/Family Room Combo, PrimaryBedroom Upstairs, Open Floorplan, Pest Guard System, Solid Wood Cabinets, Stone Counters, Tray Ceiling(s), Walk-In Closet(s), Window Treatments
Heating Central, Heat Pump
Cooling Central Air, Zoned
Flooring Carpet, Ceramic Tile, Marble, Tile, Wood
Fireplace false
Appliance Built-In Oven, Cooktop, Dishwasher, Disposal, Dryer, Gas Water Heater, Microwave, Range Hood, Refrigerator, Washer
Laundry Inside, Laundry Room
Exterior
Exterior Feature Hurricane Shutters, Irrigation System, Lighting, Sidewalk, Sliding Doors
Parking Features Driveway, Garage Door Opener, Off Street
Garage Spaces 2.0
Fence Fenced
Pool Gunite, In Ground, Pool Alarm
Community Features Clubhouse, Deed Restrictions, Gated Community - No Guard, Golf Carts OK, Irrigation-Reclaimed Water, Pool, Sidewalks
Utilities Available Cable Connected, Electricity Connected, Natural Gas Connected, Public, Sewer Connected, Sprinkler Recycled, Underground Utilities, Water Connected
Amenities Available Cable TV, Clubhouse, Fence Restrictions, Gated, Pool, Vehicle Restrictions
Roof Type Concrete,Tile
Porch Covered, Front Porch, Rear Porch
Attached Garage true
Garage true
Private Pool Yes
Building
Lot Description FloodZone, In County, Landscaped, Sidewalk, Paved
Story 2
Entry Level Two
Foundation Block, Slab, Stem Wall
Lot Size Range 0 to less than 1/4
Sewer Public Sewer
Water Canal/Lake For Irrigation
Architectural Style Mediterranean
Structure Type Block,Stucco
New Construction false
Construction Status Inspections
Others
Pets Allowed Number Limit
HOA Fee Include Cable TV,Common Area Taxes,Pool,Escrow Reserves Fund,Internet,Maintenance Grounds,Management
Senior Community No
Ownership Fee Simple
Monthly Total Fees $350
Acceptable Financing Cash, Conventional
Membership Fee Required Required
Listing Terms Cash, Conventional
Num of Pet 3
Special Listing Condition None
Read Less Info
Want to know what your home might be worth? Contact us for a FREE valuation!

Our team is ready to help you sell your home for the highest possible price ASAP

© 2025 My Florida Regional MLS DBA Stellar MLS. All Rights Reserved.
Bought with WAGNER REALTY
GET MORE INFORMATION
Broker Associate | BA-BA-3259946







