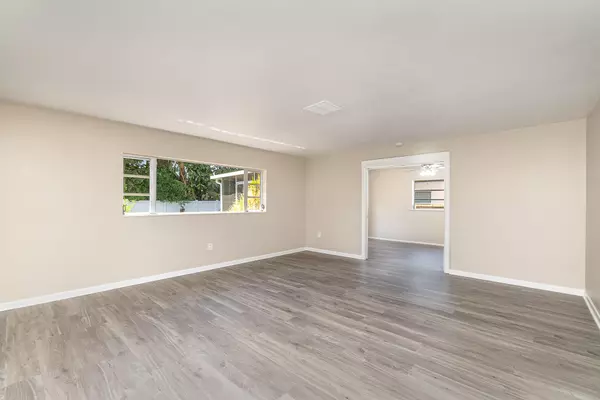$475,000
$479,900
1.0%For more information regarding the value of a property, please contact us for a free consultation.
3 Beds
2 Baths
1,482 SqFt
SOLD DATE : 06/28/2024
Key Details
Sold Price $475,000
Property Type Single Family Home
Sub Type Single Family Residence
Listing Status Sold
Purchase Type For Sale
Square Footage 1,482 sqft
Price per Sqft $320
Subdivision Flamingo Homes Sec B
MLS Listing ID 1010680
Sold Date 06/28/24
Style Ranch
Bedrooms 3
Full Baths 2
HOA Y/N No
Total Fin. Sqft 1482
Originating Board Space Coast MLS (Space Coast Association of REALTORS®)
Year Built 1962
Annual Tax Amount $7,370
Tax Year 2023
Lot Size 7,841 Sqft
Acres 0.18
Property Description
Imagine walking into a charming home nestled just a stone's throw away from the beach and parks. This delightful abode boasts a welcoming open floor plan, seamlessly integrating the living, dining, and kitchen areas. Natural light streams through large windows, casting a warm glow over the space. One of the highlights of this home is its screened patio, the perfect spot for enjoying the gentle sea breeze while sipping your morning coffee or hosting al fresco dinners with friends and family. With its tranquil ambiance and lush surroundings, the patio is sure to become your favorite spot for relaxation and entertainment. With its move-in ready condition, all you need to do is unpack and start enjoying the coastal lifestyle. Whether you're seeking a permanent residence or a vacation retreat, this home offers the perfect blend of comfort, convenience, and coastal charm. Welcome home!
Location
State FL
County Brevard
Area 382-Satellite Bch/Indian Harbour Bch
Direction From Hwy A1A, turn west on Roosevelt Ave. Turn left on Charles Ct. Home will be on your right.
Interior
Interior Features Breakfast Bar, Breakfast Nook, Ceiling Fan(s), Eat-in Kitchen, Open Floorplan, Primary Bathroom - Shower No Tub, Primary Downstairs
Heating Central, Electric
Cooling Central Air
Flooring Carpet, Vinyl
Furnishings Unfurnished
Appliance Dishwasher, Electric Cooktop, Electric Oven, Electric Water Heater, Microwave, Refrigerator
Laundry In Garage, Lower Level
Exterior
Exterior Feature ExteriorFeatures
Garage Attached, Garage
Garage Spaces 2.0
Fence Back Yard, Block, Fenced
Pool None
Utilities Available Electricity Connected, Sewer Connected, Water Connected
Waterfront No
Roof Type Shingle
Present Use Residential
Street Surface Asphalt
Porch Rear Porch, Screened
Garage Yes
Building
Lot Description Cul-De-Sac, Dead End Street
Faces East
Story 1
Sewer Public Sewer
Water Public
Architectural Style Ranch
Level or Stories One
New Construction No
Schools
Elementary Schools Surfside
High Schools Satellite
Others
Senior Community No
Tax ID 26-37-35-77-00003.0-0016.00
Acceptable Financing Cash, Conventional, FHA, VA Loan
Listing Terms Cash, Conventional, FHA, VA Loan
Special Listing Condition Corporate Owned
Read Less Info
Want to know what your home might be worth? Contact us for a FREE valuation!

Our team is ready to help you sell your home for the highest possible price ASAP

Bought with Real Broker, LLC
GET MORE INFORMATION

Broker Associate | BA-BA-3259946







