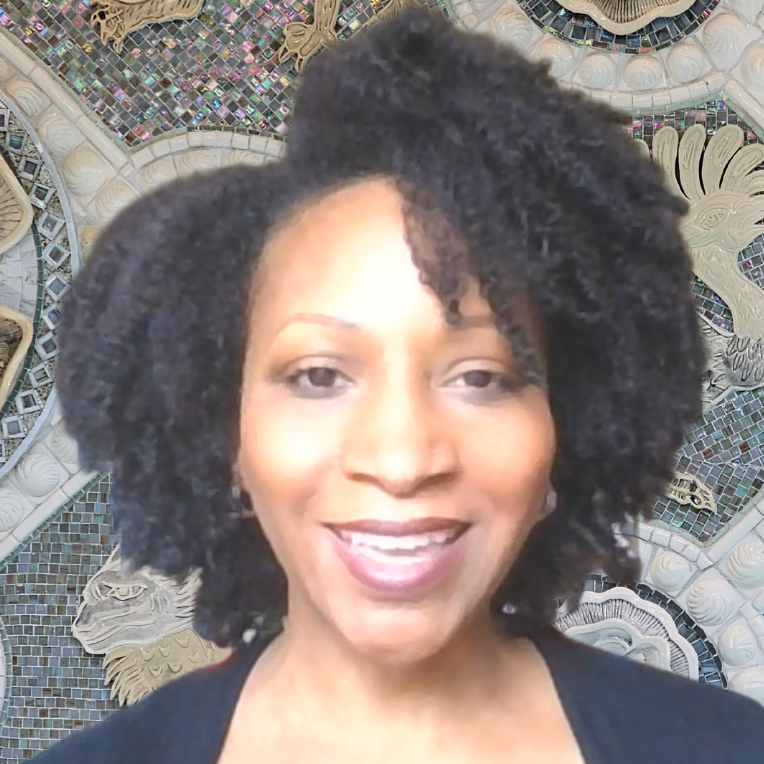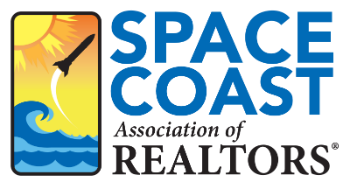$499,000
$513,000
2.7%For more information regarding the value of a property, please contact us for a free consultation.
4 Beds
2 Baths
2,202 SqFt
SOLD DATE : 07/15/2024
Key Details
Sold Price $499,000
Property Type Single Family Home
Sub Type Single Family Residence
Listing Status Sold
Purchase Type For Sale
Square Footage 2,202 sqft
Price per Sqft $226
Subdivision Melbourne Village 1St Sec Replat
MLS Listing ID 1016120
Sold Date 07/15/24
Bedrooms 4
Full Baths 2
HOA Y/N No
Total Fin. Sqft 2202
Originating Board Space Coast MLS (Space Coast Association of REALTORS®)
Year Built 1948
Annual Tax Amount $4,667
Tax Year 2023
Lot Size 0.580 Acres
Acres 0.58
Property Sub-Type Single Family Residence
Property Description
MULTIPLE OFFERS JUNE 8 - One of the first homes built in Melbourne Village, this unique property has been tastefully updated while preserving the timeless beauty and character of the original features. It's 1948 footprint is characterized by glowing hardwood floors and tongue and groove pine. Exposed beams and a space-saving spiral staircase are features of the additions that came later. Recent improvements include 2021 kitchen with quartz countertops, 2023 roof, no cast iron pipes, fresh exterior paint, new flooring, and long-lasting composite decking on the charming front porch. The 600 SF primary suite takes up the entire 2nd floor with wood-burning fireplace, walk-in closet, en suite bathroom, and private balcony with gorgeous southern view. The .58 acre property has an artesian well fed koi pond and waterfall, mango trees, raised bed veg garden, and two sheds. This quaint small town has 50 acres of parkland and trails to connect with nature, and tree-lined winding roads. Melbourne Village is an historic, small town known to be a tight-knit neighborhood with a love for nature. An optional association sponsors the pool, community garden, and year-round events for all ages. No HOA so bring your boat, RV, or chickens. You'll feel like you're in the heart of the country, but you're actually located near hi-tech jobs, great schools, shopping, dining, entertainment, and minutes to Brevard's best beaches. Don't let this unique move-in ready home pass you by!
Location
State FL
County Brevard
Area 331 - West Melbourne
Direction From SR 192 and Wickham Rd go north on Wickham, turn right on Sheridan Rd, right on West Pine Rd, left on Norman Drive. Subject property is 2nd house on the right.
Interior
Interior Features Ceiling Fan(s), Kitchen Island, Pantry, Primary Bathroom - Tub with Shower, Split Bedrooms, Vaulted Ceiling(s), Walk-In Closet(s)
Heating Central
Cooling Central Air
Flooring Carpet, Tile, Wood
Fireplaces Number 1
Fireplaces Type Wood Burning
Furnishings Unfurnished
Fireplace Yes
Appliance Disposal, Electric Range, Refrigerator
Laundry Electric Dryer Hookup, In Garage, Sink, Washer Hookup
Exterior
Exterior Feature Balcony
Parking Features Attached, Garage, Garage Door Opener, RV Access/Parking
Garage Spaces 2.0
Pool Community
Utilities Available Cable Connected, Electricity Connected, Sewer Not Available, Water Connected
Amenities Available Clubhouse, Jogging Path, Park, Shuffleboard Court
View Pond, Trees/Woods, Protected Preserve
Roof Type Shingle
Present Use Residential
Street Surface Asphalt
Porch Covered, Deck, Front Porch, Porch, Rear Porch
Garage Yes
Building
Lot Description Historic Area, Many Trees
Faces North
Story 2
Sewer Septic Tank
Water Public
Level or Stories Two
Additional Building Shed(s)
New Construction No
Schools
Elementary Schools Roy Allen
High Schools Melbourne
Others
Pets Allowed Yes
Senior Community No
Tax ID 27-37-31-51-*-25
Security Features Closed Circuit Camera(s),Security System Owned
Acceptable Financing Cash, Conventional
Listing Terms Cash, Conventional
Special Listing Condition Standard
Read Less Info
Want to know what your home might be worth? Contact us for a FREE valuation!

Our team is ready to help you sell your home for the highest possible price ASAP

Bought with Realty World Curri Properties
GET MORE INFORMATION
Broker Associate | BA-3259946







