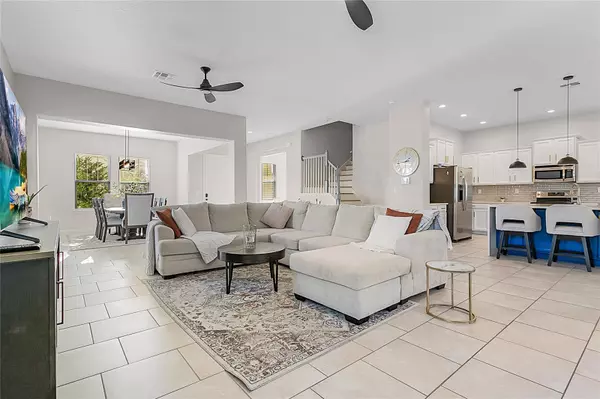$550,000
$545,000
0.9%For more information regarding the value of a property, please contact us for a free consultation.
5 Beds
4 Baths
4,018 SqFt
SOLD DATE : 08/01/2024
Key Details
Sold Price $550,000
Property Type Single Family Home
Sub Type Single Family Residence
Listing Status Sold
Purchase Type For Sale
Square Footage 4,018 sqft
Price per Sqft $136
Subdivision Anthem Park Ph 3B
MLS Listing ID S5106073
Sold Date 08/01/24
Bedrooms 5
Full Baths 4
HOA Fees $95/mo
HOA Y/N Yes
Originating Board Stellar MLS
Year Built 2014
Annual Tax Amount $11,413
Lot Size 7,405 Sqft
Acres 0.17
Property Description
Wonderful single family home in coveted Anthem Park turnkey 5 bedroom, 4 bath home with large 2 car garage is located on a 7,231 square foot lot of land; located in a quiet and peaceful community. This home features large open spaces with high ceilings and many windows allowing plenty of natural light to flow in. Upon entering you will be amazed by the spaciousness of each space, the family room and the modern open concept kitchen overlooking a fenced Mediterranean-style backyard; In the patio you will find an aerial pool and a nice garden. On the second floor you will find 4 oversized bedrooms, including a huge master bedroom and a bonus room that can easily be converted into a sixth bedroom. Each space was carefully upgraded to meet the highest standards of quality and taste, new quartz countertops in the kitchen, freshly painted cabinets and a beautiful glass backsplash, stainless steel appliances, a relaxing partial aluminum in-ground pool , Cement pavers in the front and backyard, reflectors, rain gutters and much more. This property is conveniently located near schools, temples, shops, restaurants and parks. The Anthem Park community has everything you need to maintain a comfortable and quiet life not far from the city but not in the middle of the city either. Don't delay in scheduling your tour and delight in this beautiful property that can be yours...!!
Location
State FL
County Osceola
Community Anthem Park Ph 3B
Zoning SPUD
Interior
Interior Features Ceiling Fans(s), Eat-in Kitchen, High Ceilings, Kitchen/Family Room Combo, PrimaryBedroom Upstairs, Solid Wood Cabinets, Stone Counters, Walk-In Closet(s)
Heating Central
Cooling Central Air
Flooring Carpet, Ceramic Tile, Laminate
Fireplace false
Appliance Dishwasher, Dryer, Electric Water Heater, Microwave, Range, Refrigerator, Washer
Laundry Inside, Laundry Room
Exterior
Exterior Feature Irrigation System, Lighting, Private Mailbox, Rain Gutters, Sidewalk, Sliding Doors
Garage Spaces 2.0
Pool Above Ground
Utilities Available Electricity Available, Sewer Connected, Water Connected
Roof Type Shingle
Attached Garage true
Garage true
Private Pool Yes
Building
Entry Level Two
Foundation Slab
Lot Size Range 0 to less than 1/4
Sewer Public Sewer
Water Public
Structure Type Block,Stucco
New Construction false
Schools
Elementary Schools Neptune Elementary
Middle Schools Neptune Middle (6-8)
High Schools St. Cloud High School
Others
Pets Allowed Yes
Senior Community No
Ownership Fee Simple
Monthly Total Fees $95
Acceptable Financing Cash, Conventional, FHA, Other, VA Loan
Membership Fee Required Required
Listing Terms Cash, Conventional, FHA, Other, VA Loan
Special Listing Condition None
Read Less Info
Want to know what your home might be worth? Contact us for a FREE valuation!

Our team is ready to help you sell your home for the highest possible price ASAP

© 2025 My Florida Regional MLS DBA Stellar MLS. All Rights Reserved.
Bought with LPT REALTY
GET MORE INFORMATION
Broker Associate | BA-BA-3259946







