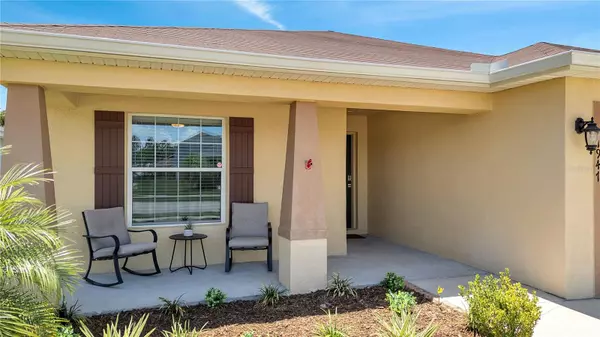$275,000
$310,000
11.3%For more information regarding the value of a property, please contact us for a free consultation.
4 Beds
2 Baths
1,774 SqFt
SOLD DATE : 08/20/2024
Key Details
Sold Price $275,000
Property Type Single Family Home
Sub Type Single Family Residence
Listing Status Sold
Purchase Type For Sale
Square Footage 1,774 sqft
Price per Sqft $155
Subdivision Bretton Ridge
MLS Listing ID O6220729
Sold Date 08/20/24
Bedrooms 4
Full Baths 2
Construction Status Inspections
HOA Fees $36/ann
HOA Y/N Yes
Originating Board Stellar MLS
Year Built 2017
Annual Tax Amount $2,266
Lot Size 5,662 Sqft
Acres 0.13
Property Description
Welcome Home to 1947 Bretton Ridge Drive minutes away from Legoland in Winter Haven. The exterior boasts exceptional curb appeal with its clean, inviting look, covered front porch and covered rear porch with no rear neighbors. Upon entry, you'll be greeted by stylish tile flooring, soothing paint tones, modern fans and fixtures, and an open floor plan accentuated by vaulted ceilings.
The heart of the home is the fantastic kitchen, featuring an island-style bar for casual seating, overlooking a spacious family room and dining area. Ample storage is available with generous cabinetry, a walk-in pantry, and additional shelving in the interior laundry room. The kitchen is equipped with a newer refrigerator and a rare natural gas range. The master suite offers a spacious bedroom, an en-suite bathroom with a soaking tub, walk-in shower, dual sinks, a water closet, and a walk-in closet. Adjacent to the master suite is an additional bedroom, ideal for use as a nursery or office. At the front of the home, you'll find two more bedrooms and a well-appointed guest bathroom with a shower/tub combo, updated fixtures, and a medicine cabinet shelf. All guest bedrooms feature built-in closet organizers for easy storage.
Built in 2017 by Highland Homes, this "Parker" model offers energy-efficient amenities such as a radiant barrier in the attic and a tankless water heater. Situated in a pleasant neighborhood with sidewalks, and just minutes from Legoland, this home offers a vacation-like lifestyle year-round. Winter Haven is a vibrant and expanding area in Central Florida, renowned for its convenient location and picturesque lakes, ensuring a high quality of life. This home is ready fir its new owners! Schedule your showing today.
Location
State FL
County Polk
Community Bretton Ridge
Interior
Interior Features Kitchen/Family Room Combo, Open Floorplan, Vaulted Ceiling(s)
Heating Central
Cooling Central Air
Flooring Carpet, Ceramic Tile
Furnishings Unfurnished
Fireplace false
Appliance Dishwasher, Microwave, Range Hood, Refrigerator
Laundry Laundry Room
Exterior
Exterior Feature Private Mailbox, Rain Gutters, Sliding Doors
Garage Driveway, Garage Door Opener
Garage Spaces 2.0
Utilities Available Public
Waterfront false
Roof Type Shingle
Attached Garage true
Garage true
Private Pool No
Building
Story 1
Entry Level One
Foundation Slab
Lot Size Range 0 to less than 1/4
Builder Name Highland Homes
Sewer Public Sewer
Water Public
Structure Type Block,Stucco
New Construction false
Construction Status Inspections
Schools
Elementary Schools Elbert Elem
Middle Schools Denison Middle
High Schools Winter Haven Senior
Others
Pets Allowed Yes
Senior Community No
Ownership Fee Simple
Monthly Total Fees $36
Acceptable Financing Cash, Conventional, FHA, USDA Loan, VA Loan
Membership Fee Required Required
Listing Terms Cash, Conventional, FHA, USDA Loan, VA Loan
Special Listing Condition None
Read Less Info
Want to know what your home might be worth? Contact us for a FREE valuation!

Our team is ready to help you sell your home for the highest possible price ASAP

© 2024 My Florida Regional MLS DBA Stellar MLS. All Rights Reserved.
Bought with ENTERA REALTY LLC
GET MORE INFORMATION

Broker Associate | BA-BA-3259946







