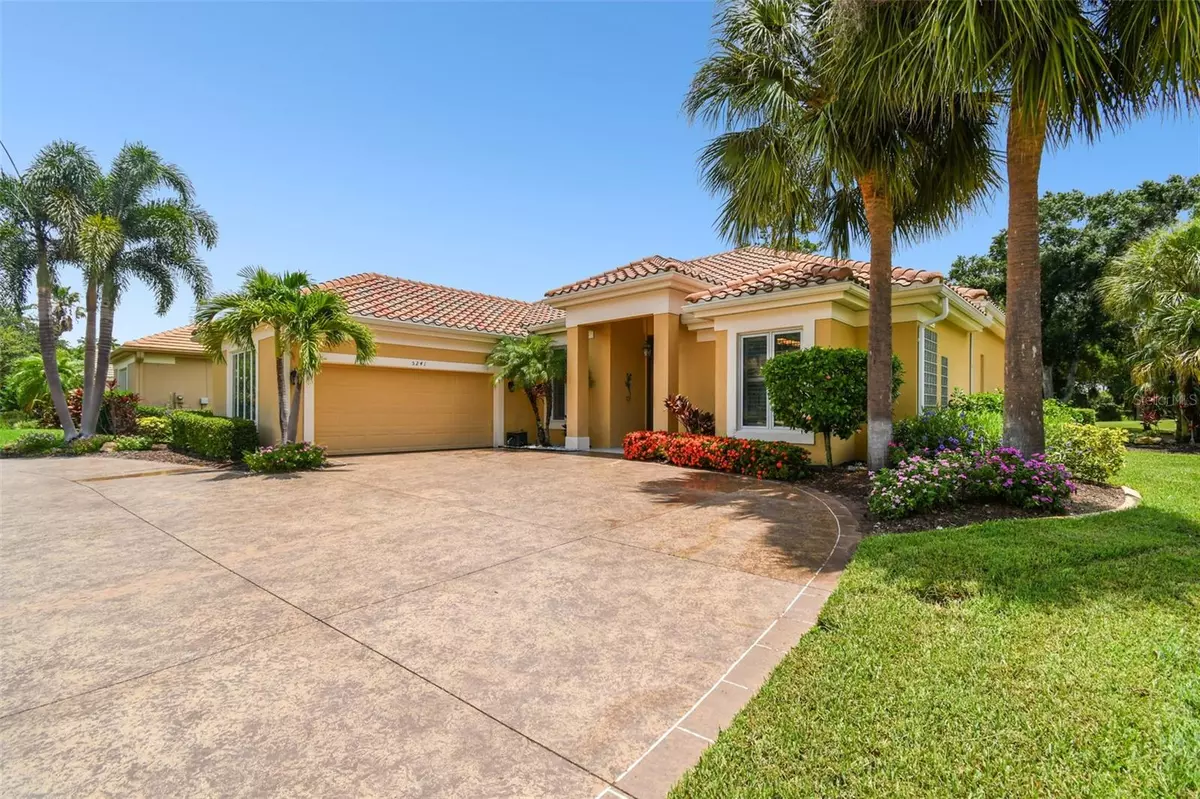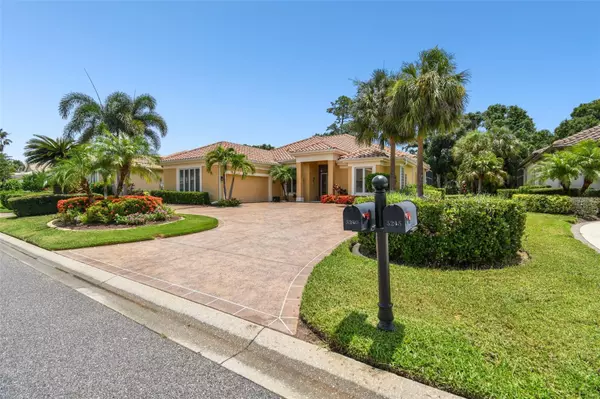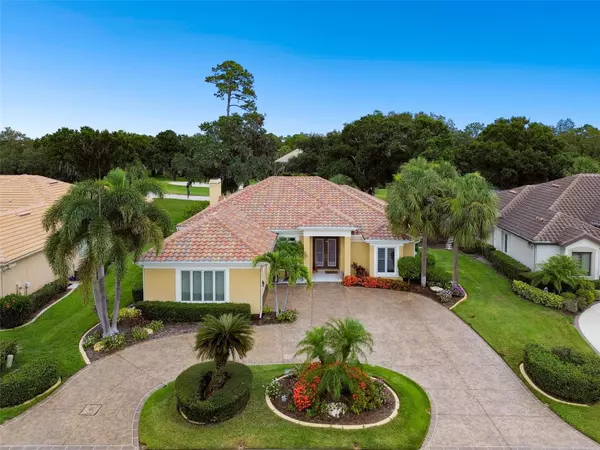$747,500
$784,500
4.7%For more information regarding the value of a property, please contact us for a free consultation.
3 Beds
2 Baths
2,243 SqFt
SOLD DATE : 10/01/2024
Key Details
Sold Price $747,500
Property Type Single Family Home
Sub Type Single Family Residence
Listing Status Sold
Purchase Type For Sale
Square Footage 2,243 sqft
Price per Sqft $333
Subdivision Rosedale 7
MLS Listing ID A4616203
Sold Date 10/01/24
Bedrooms 3
Full Baths 2
Construction Status Inspections
HOA Fees $188/ann
HOA Y/N Yes
Originating Board Stellar MLS
Year Built 1996
Annual Tax Amount $5,128
Lot Size 9,147 Sqft
Acres 0.21
Property Description
Private backyard in a gated, golf course community not to be missed! This beautiful, bright, 2,243 sq. ft. luxury home with 3 bedrooms, 2 full baths and rear eastern exposure has it all. As you enter the spacious living room with soaring ceilings, your eyes are immediately drawn to the breathtaking view of the 7th green surrounded by your own private heated saltwater pool with extended paver brick lanai. The pool was recently resurfaced and converted to saltwater with a new heater. The lanai has an outside shower, refrigerator, sink, and new doors. The front entry glass French doors feature an above transom for lots of natural light. The open floor plan offers great entertaining space, a separate dining room, and a large family room with vaulted ceilings, attractive wood valances, a gas burning fireplace, and side built-ins for components. The remodeled kitchen is equipped with a built-in desk, breakfast bar and cafe area, closet pantry and has been updated with new granite countertops with custom backsplash, a French door refrigerator, microwave, gas range, Bosch dishwasher, decorative LED light fixtures, numerous cabinets with plenty of storage space, and a movable butcher block island with additional storage. Aside from being meticulously maintained, upgrades abound in this home starting with the installation of a new roof in 2016, A/C in 2016, gutters, tank-less hot water heater, Plantation shutters, decorative ceiling fans, additional outlets, outdoor hose connections, ceramic tile flooring, and Pella windows for energy efficiency. There is also a Murphy Bed in the 3rd bedroom. The laundry has a sink, folding area, and additional storage cabinets. There are totally remodeled bathrooms and new carpeting. The spacious "Owner Retreat" has access to the lanai which overlooks the pool and golf course, a HUGE custom walk-in closet, new granite dual sinks and cabinetry, shower and soaking tub. The oversized garage with newly installed built-in storage cabinets and workbench area has an epoxy coated floor and can easily house two cars and a golf cart. This home features a stamped concrete circular driveway with side load garage. As an additional benefit, a Briggs Stratton generator with power surge has been installed with a 10 year transferable warranty. The home has been freshly painted and outside landscaping has been enhanced with LED outdoor lights that highlight the magnificent palm trees, including backyard flood lights and a solar lighted paved side yard. This is an amazing opportunity to live in the gated community of Rosedale Golf and Country Club. NO CDD FEES! NO MANDATORY MEMBERSHIPS! Enjoy the newly renovated clubhouse, 18-hole championship golf course, 5 Har-Tru lighted tennis courts, brand new state of the art fitness center, Jr. Olympic pool and full calendar of events and activities. The location of this community is convenient to the UTC Mall, I-75, Sarasota/Bradenton Airport, award winning restaurants, beaches, sporting events, theaters, and much more. Call today for a private showing!
Location
State FL
County Manatee
Community Rosedale 7
Zoning PDR/WPE
Direction E
Interior
Interior Features Built-in Features, Ceiling Fans(s), Eat-in Kitchen, High Ceilings, Kitchen/Family Room Combo, Open Floorplan, Primary Bedroom Main Floor, Solid Wood Cabinets, Split Bedroom, Stone Counters, Walk-In Closet(s), Window Treatments
Heating Central
Cooling Central Air
Flooring Carpet, Ceramic Tile, Tile
Furnishings Unfurnished
Fireplace false
Appliance Dishwasher, Disposal, Dryer, Microwave, Range, Refrigerator, Tankless Water Heater, Washer
Laundry Inside, Laundry Room
Exterior
Exterior Feature Irrigation System, Outdoor Shower, Sliding Doors
Parking Features Circular Driveway, Driveway, Garage Door Opener, Garage Faces Side, Oversized
Garage Spaces 2.0
Pool Gunite, Heated, Salt Water, Screen Enclosure
Community Features Clubhouse, Deed Restrictions, Dog Park, Fitness Center, Gated Community - Guard, Golf Carts OK, Golf, Pool, Restaurant, Tennis Courts
Utilities Available BB/HS Internet Available, Public
Amenities Available Clubhouse, Gated, Golf Course, Pool, Tennis Court(s)
View Golf Course, Pool
Roof Type Concrete,Tile
Porch Patio, Screened
Attached Garage true
Garage true
Private Pool Yes
Building
Entry Level One
Foundation Slab
Lot Size Range 0 to less than 1/4
Sewer Public Sewer
Water Public
Architectural Style Florida, Ranch
Structure Type Block,Stucco
New Construction false
Construction Status Inspections
Others
Pets Allowed Yes
HOA Fee Include Guard - 24 Hour,Cable TV,Common Area Taxes,Escrow Reserves Fund,Internet
Senior Community No
Ownership Fee Simple
Monthly Total Fees $188
Acceptable Financing Cash, Conventional
Membership Fee Required Required
Listing Terms Cash, Conventional
Num of Pet 3
Special Listing Condition None
Read Less Info
Want to know what your home might be worth? Contact us for a FREE valuation!

Our team is ready to help you sell your home for the highest possible price ASAP

© 2025 My Florida Regional MLS DBA Stellar MLS. All Rights Reserved.
Bought with MICHAEL SAUNDERS & COMPANY
GET MORE INFORMATION
Broker Associate | BA-BA-3259946







