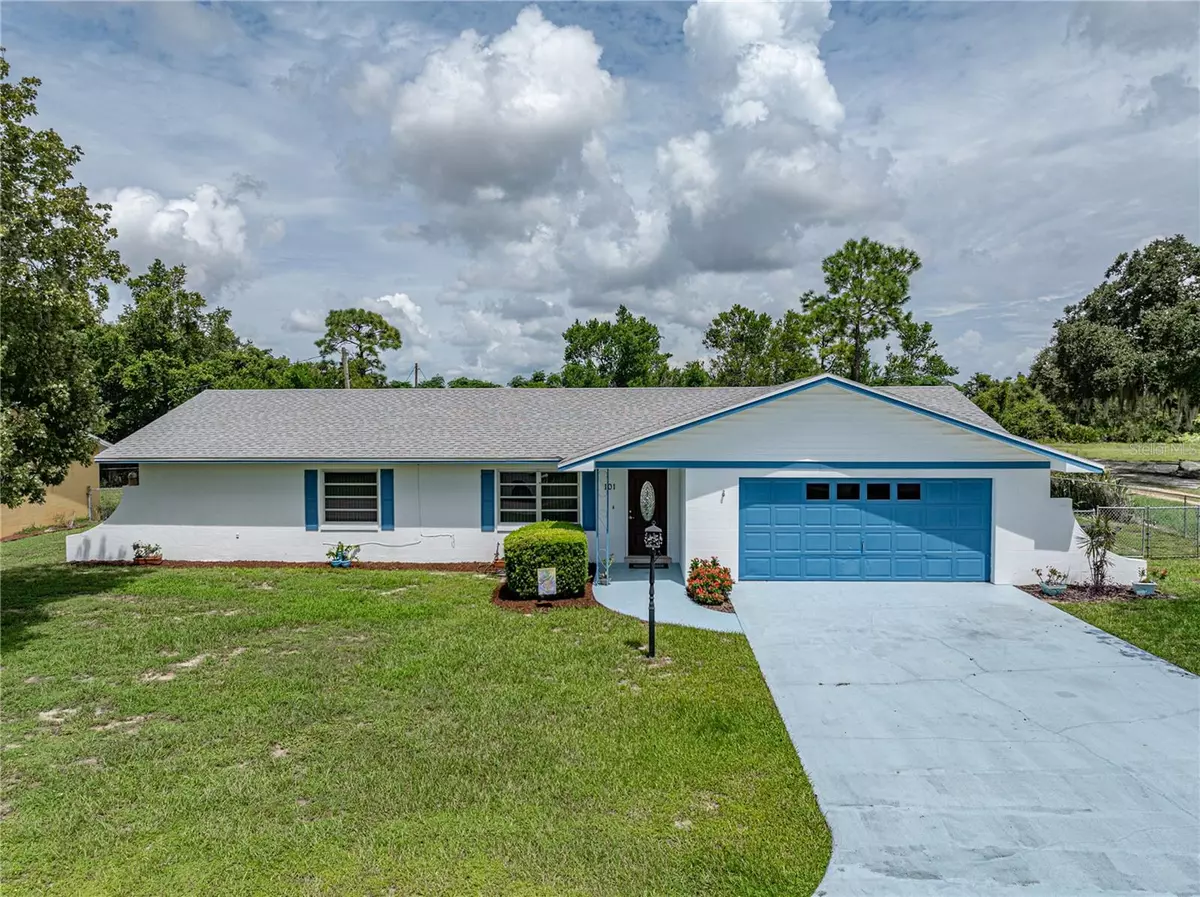$252,500
$252,500
For more information regarding the value of a property, please contact us for a free consultation.
2 Beds
2 Baths
1,401 SqFt
SOLD DATE : 11/14/2024
Key Details
Sold Price $252,500
Property Type Single Family Home
Sub Type Single Family Residence
Listing Status Sold
Purchase Type For Sale
Square Footage 1,401 sqft
Price per Sqft $180
Subdivision Babson Park Heights Sec 01 Ph 01
MLS Listing ID P4931965
Sold Date 11/14/24
Bedrooms 2
Full Baths 2
Construction Status Appraisal,Financing,Inspections
HOA Y/N No
Originating Board Stellar MLS
Year Built 1976
Annual Tax Amount $2,493
Lot Size 0.260 Acres
Acres 0.26
Lot Dimensions 95x120
Property Description
Babson Park - Custom Built Pool Home! Welcome to this charming 2-bedroom, 2-bath pool home, offering 1,400 sq. ft. of comfortable living space. Step inside to an open living and dining area, featuring a striking stone accent wall that adds character and warmth to the space. The updated, fully equipped kitchen boasts ample storage and flows seamlessly into the adjacent office/bonus room, perfect for working from home or additional living space.
The primary suite provides a true retreat with a custom walk-in closet and plenty of room to relax on the private patio overlooking the pool. Both bathrooms have been refreshed with modern vanities & toilets for an updated look.
The outdoor space is designed for entertaining, with a spacious screened-in pool area, a covered patio, and a large, fenced backyard that offers plenty of privacy. Sitting on a desirable corner lot. This home also includes an oversized garage and 10 x 21 Florida room. A new roof was installed in 2023
This home is a must-see for anyone looking for a perfect balance of style, function, and outdoor enjoyment.
Location
State FL
County Polk
Community Babson Park Heights Sec 01 Ph 01
Rooms
Other Rooms Florida Room
Interior
Interior Features Ceiling Fans(s), Living Room/Dining Room Combo, Open Floorplan
Heating Central, Electric
Cooling Central Air
Flooring Carpet, Ceramic Tile
Fireplace true
Appliance Dishwasher, Dryer, Microwave, Range, Refrigerator, Washer
Laundry In Garage
Exterior
Exterior Feature Lighting, Sliding Doors
Parking Features Driveway, Garage Door Opener
Garage Spaces 2.0
Pool Gunite, In Ground, Screen Enclosure
Utilities Available Electricity Connected
Roof Type Metal
Attached Garage true
Garage true
Private Pool Yes
Building
Lot Description In County, Paved
Story 1
Entry Level One
Foundation Slab
Lot Size Range 1/4 to less than 1/2
Sewer Septic Tank
Water Public
Structure Type Block
New Construction false
Construction Status Appraisal,Financing,Inspections
Schools
Elementary Schools Babson Park Elem
High Schools Lake Wales Senior High
Others
Senior Community No
Ownership Fee Simple
Acceptable Financing Cash, Conventional, FHA, VA Loan
Listing Terms Cash, Conventional, FHA, VA Loan
Special Listing Condition None
Read Less Info
Want to know what your home might be worth? Contact us for a FREE valuation!

Our team is ready to help you sell your home for the highest possible price ASAP

© 2025 My Florida Regional MLS DBA Stellar MLS. All Rights Reserved.
Bought with KELLER WILLIAMS REALTY SMART 1
GET MORE INFORMATION
Broker Associate | BA-BA-3259946


