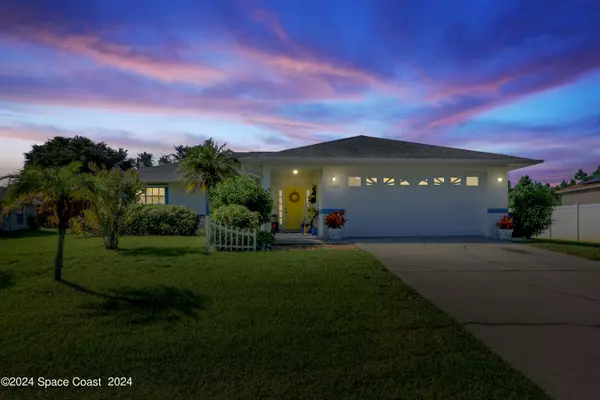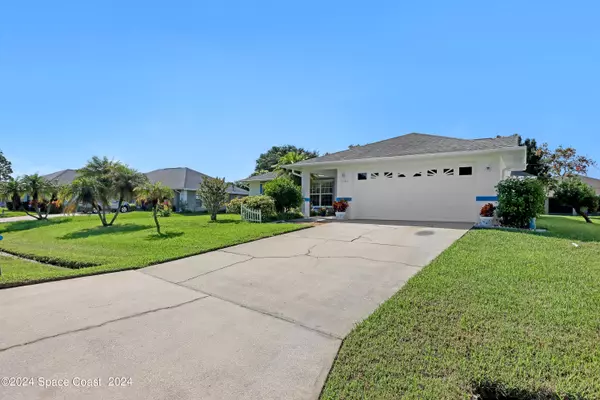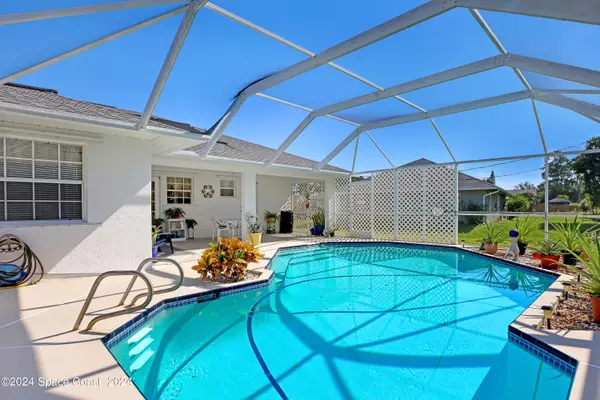$359,500
$369,000
2.6%For more information regarding the value of a property, please contact us for a free consultation.
3 Beds
2 Baths
1,662 SqFt
SOLD DATE : 11/14/2024
Key Details
Sold Price $359,500
Property Type Single Family Home
Sub Type Single Family Residence
Listing Status Sold
Purchase Type For Sale
Square Footage 1,662 sqft
Price per Sqft $216
Subdivision Port Malabar Unit 46
MLS Listing ID 1025307
Sold Date 11/14/24
Bedrooms 3
Full Baths 2
HOA Y/N No
Total Fin. Sqft 1662
Originating Board Space Coast MLS (Space Coast Association of REALTORS®)
Year Built 1995
Annual Tax Amount $906
Tax Year 2023
Lot Size 0.300 Acres
Acres 0.3
Property Description
Welcome to this meticulously maintained 3-bedroom, 2-bath pool home, offering the ultimate Florida lifestyle. Located in a desirable neighborhood, this home embodies charm, comfort, and outdoor living at its best.
As you step inside, you'll be greeted by vaulted ceilings that create a sense of openness, while the living areas flow into the dedicated dining room. The kitchen offers spacious cabinet space and a breakfast bar, making it perfect for both casual dining and entertaining.
The home features a split floor plan for added privacy, with the primary suite tucked away on one side, complete with its own ensuite bathroom. The additional two bedrooms share a second bath, ensuring comfort and convenience for family and guests.
Step outside to your own personal oasis! The solar-heated pool is surrounded by a beautifully landscaped backyard that offers privacy and tranquility. A charming pineapple garden in the pool area adds a tropical touch, making it the perfect spot for relaxing or entertaining. Whether you're enjoying sunny afternoons by the pool or hosting evening gatherings, this home is your private Florida retreat.
This home is move-in ready and waiting for its next owner. Don't miss out on this Florida gem! Call today to schedule a private showing.
Location
State FL
County Brevard
Area 343 - Se Palm Bay
Direction From Malabar Rd- San Filippo Dr SE, left on Eldron Blvd SE, Right Toulon Rd SE, left on Hero St SE, right on Goyer Rd SE Babcock St SE, to Eldon Blvd SE, left on Toulon Rd SE, left on Hero St SE, right on Goyer Rd SE
Interior
Interior Features Ceiling Fan(s), Kitchen Island, Pantry, Split Bedrooms, Vaulted Ceiling(s)
Heating Central
Cooling Central Air
Flooring Carpet, Vinyl
Furnishings Unfurnished
Appliance Dishwasher, Dryer, Electric Range, Microwave, Refrigerator, Washer
Laundry Electric Dryer Hookup, Washer Hookup
Exterior
Exterior Feature Storm Shutters
Garage Garage, Garage Door Opener
Garage Spaces 2.0
Pool In Ground, Pool Cover, Screen Enclosure, Solar Heat
Utilities Available Electricity Connected
Waterfront No
View Pool
Roof Type Shingle
Present Use Residential
Street Surface Asphalt
Porch Covered, Front Porch, Patio, Screened
Road Frontage City Street
Garage Yes
Private Pool Yes
Building
Lot Description Many Trees
Faces North
Story 1
Sewer Septic Tank
Water Private, Well
Level or Stories One
New Construction No
Schools
Elementary Schools Sunrise
High Schools Bayside
Others
Senior Community No
Tax ID 29-37-33-Kq-02074.0-0003.00
Acceptable Financing Cash, Conventional, FHA, VA Loan
Listing Terms Cash, Conventional, FHA, VA Loan
Special Listing Condition Standard
Read Less Info
Want to know what your home might be worth? Contact us for a FREE valuation!

Our team is ready to help you sell your home for the highest possible price ASAP

Bought with Dale Sorensen Real Estate Inc.
GET MORE INFORMATION

Broker Associate | BA-BA-3259946







